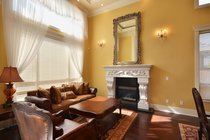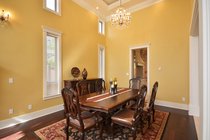7811 Afton Drive, Richmond
Prestige Million Dollar Broadmoor area! London High School catchment. One of a kind super luxury 3-year home. This 5-BDRM/6-BTH home + 2 kitchens w/antique cabinets & top-of-the-line appls. Italia MARBLE floors. MAPLE KIT cabinets w/wood boxes & slow-closing drawers. Designer paint & colour selection, KOHLER faucets, bath trims & toilets. High end engineered WOOD floors in living, dining, den and whole kitchen laid with Crema Marfil MARBLE floor, crown moulding. Everywhere w/designer drops, custom designed limestone fireplace. High ceiling living, family rooms & granite foyer. Huge crystal chandeliers, 3-car garage, electrical gate, AC & HRV, lawn sprinklers sys. Walking distance to Errington Elem, London High, shopping ctr.
- Air Conditioning
- Clothes Dryer
- Clothes Washer
- Clothes Washer/Dryer/Fridge/Stove/DW
- Heat Recov. Vent.
- Vacuum Blt. In
It appears you don't have Adobe Reader or PDF support in this web browser.
Click here to download the PDF










