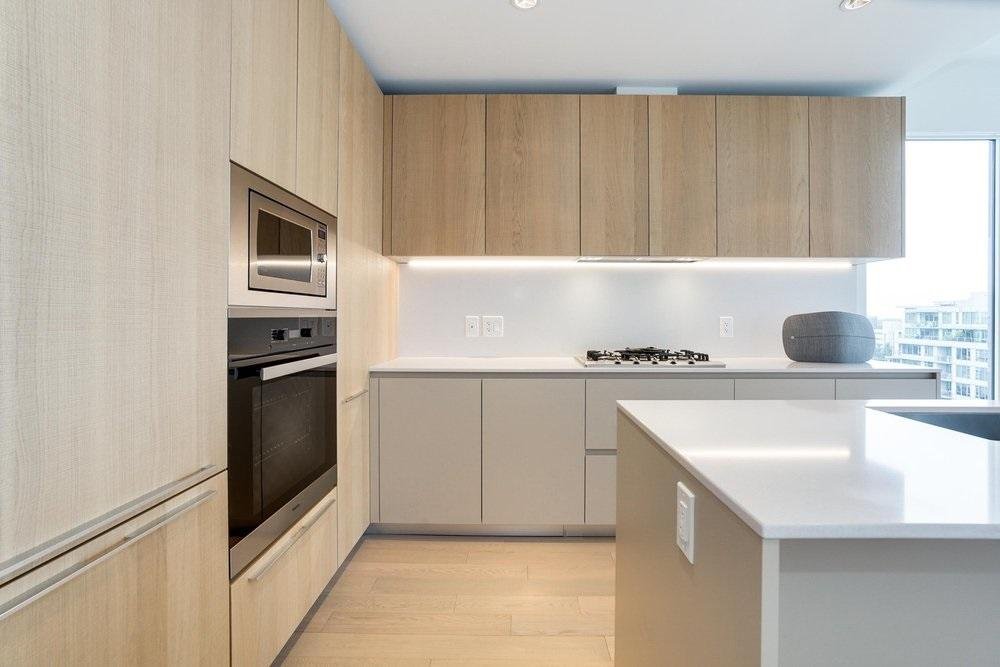1001 6622 Pearson Way, Richmond
SOLD / $1,218,800
2 Beds
2 Baths
1,079 Sqft
2021 Built
$745.00 mnt. fees
Corner unit with an unobstructed view at the highly coveted waterfront community 2 River Green by ASPAC. This property is the hallmark of elegant west-coast living. Convenient central location, it is minutes away from Olympic Oval, T&T Supermarket, and a variety of shops/restaurants. Surrounded by the natural beauty of the Fraser River, walking and bike paths. This master-planned community is known for both beauty and quality, the interior of this unit is no exception, consisting of high-end, luxury finishings such as Miele stainless steel appliances, Miele laundry suite, and B&O home automation system. The building offers a wide array of 5-star resort amenities with an indoor swimming pool, clubhouse, gym, theatre room, yoga room, and 24hr concierge.
Amenities
- Air Cond./Central
- Bike Room
- Exercise Centre
- Garden
- Pool; Indoor
- Concierge
Features
- Air Conditioning
- ClthWsh
- Dryr
- Frdg
- Stve
- DW
- Microwave
- Oven - Built In
- Security System
- Smoke Alarm
- Sprinkler - Fire
Site Influences
- Marina Nearby
- Recreation Nearby
- Shopping Nearby
| MLS® # | R2591823 |
|---|---|
| Property Type | Residential Attached |
| Dwelling Type | Apartment Unit |
| Home Style | Corner Unit,Upper Unit |
| Year Built | 2021 |
| Fin. Floor Area | 1079 sqft |
| Finished Levels | 1 |
| Bedrooms | 2 |
| Bathrooms | 2 |
| Taxes | $ N/A / 0 |
| Outdoor Area | Balcony(s) |
| Water Supply | City/Municipal |
| Maint. Fees | $745 |
| Heating | Heat Pump |
|---|---|
| Construction | Concrete |
| Foundation | |
| Basement | None |
| Roof | Other |
| Fireplace | 0 , |
| Parking | Garage Underbuilding |
| Parking Total/Covered | 0 / 0 |
| Exterior Finish | Glass,Mixed,Stone |
| Title to Land | Freehold Strata |
| Floor | Type | Dimensions |
|---|---|---|
| Main | Master Bedroom | 12'10 x 10'9 |
| Main | Kitchen | 11'8 x 8'7 |
| Main | Dining Room | 12'4 x 7'0 |
| Main | Living Room | 12'4 x 8'0 |
| Main | Bedroom | 10'5 x 9'8 |
| Main | Foyer | 8'1 x 4'3 |
| Floor | Ensuite | Pieces |
|---|---|---|
| Main | N | 4 |
| Main | Y | 5 |
Similar Listings
Listed By: RE/MAX Crest Realty
Disclaimer: The data relating to real estate on this web site comes in part from the MLS Reciprocity program of the Real Estate Board of Greater Vancouver or the Fraser Valley Real Estate Board. Real estate listings held by participating real estate firms are marked with the MLS Reciprocity logo and detailed information about the listing includes the name of the listing agent. This representation is based in whole or part on data generated by the Real Estate Board of Greater Vancouver or the Fraser Valley Real Estate Board which assumes no responsibility for its accuracy. The materials contained on this page may not be reproduced without the express written consent of the Real Estate Board of Greater Vancouver or the Fraser Valley Real Estate Board.
Disclaimer: The data relating to real estate on this web site comes in part from the MLS Reciprocity program of the Real Estate Board of Greater Vancouver or the Fraser Valley Real Estate Board. Real estate listings held by participating real estate firms are marked with the MLS Reciprocity logo and detailed information about the listing includes the name of the listing agent. This representation is based in whole or part on data generated by the Real Estate Board of Greater Vancouver or the Fraser Valley Real Estate Board which assumes no responsibility for its accuracy. The materials contained on this page may not be reproduced without the express written consent of the Real Estate Board of Greater Vancouver or the Fraser Valley Real Estate Board.


























