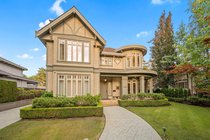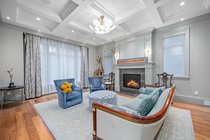5988 Adera Street, Vancouver
SOLD / $12,000,000
5 Beds
8 Baths
7,723 Sqft
14,810 Lot SqFt
2000 Built
Do not be deceived by its age, totally renovated in 2020. This stunning 7,723 sqft custom mansion sits on a spacious 14,688 sqft lot in the prime South Granville neighborhood, nestled on a serene and beautiful street.The gourmet kitchen boasts high-end cabinetry and appliances, complemented by granite countertops and a convenient wok kitchen. With 12' high ceilings on the main floor and large windows throughout. this home perfect for entertaining, features a fabulous recreational area with a gym, golf room, home theater, sauna, and swimming pool. Designed by the renowned Loy Leyland and with interior design by Scott Radburn.this property is a true masterpiece.it offers a cozy and comforting atmosphere, providing the ultimate resort-like living experience in the heart of the city. MUST SEE!
Taxes (2022): $80,291.00
Amenities: Air Conditioning
Features
- Washer
- Dryer
- Dishwasher
- Refrigerator
- Cooktop
- Air Conditioning
| MLS® # | R2803239 |
|---|---|
| Dwelling Type | House/Single Family |
| Home Style | Residential Detached |
| Year Built | 2000 |
| Fin. Floor Area | 7723 sqft |
| Finished Levels | 2 |
| Bedrooms | 5 |
| Bathrooms | 8 |
| Taxes | $ 80291 / 2022 |
| Lot Area | 14810 sqft |
| Lot Dimensions | 76.5 × |
| Outdoor Area | Patio,Deck |
| Water Supply | Public |
| Maint. Fees | $N/A |
| Heating | Natural Gas, Radiant |
|---|---|
| Construction | Concrete Frame,Brick (Exterior),Stucco |
| Foundation | Concrete Perimeter |
| Basement | None |
| Roof | Wood |
| Fireplace | 0 , |
| Parking | Other |
| Parking Total/Covered | 2 / 2 |
| Parking Access | Other |
| Exterior Finish | Concrete Frame,Brick (Exterior),Stucco |
| Title to Land | Freehold NonStrata |
| Floor | Type | Dimensions |
|---|---|---|
| Above | Bedroom | 16''5 x 13''9 |
| Above | Walk-In Closet | 8''0 x 13''2 |
| Above | Bedroom | 15''4 x 15''1 |
| Above | Bedroom | 13''1 x 13''5 |
| Main | Living Room | 16''3 x 21''4 |
| Main | Office | 13''7 x 14''2 |
| Main | Dining Room | 21''8 x 14''0 |
| Main | Foyer | 7''11 x 28''1 |
| Main | Kitchen | 20''1 x 15''6 |
| Main | Eating Area | 10''4 x 11''1 |
| Main | Family Room | 17''4 x 24''9 |
| Main | Primary Bedroom | 17''9 x 25''4 |
| Main | Walk-In Closet | 11''6 x 9''2 |
| Main | Other | 5''11 x 7''8 |
| Main | Other | 4''11 x 13''4 |
| Above | Other | 13''9 x 7''1 |
| Bsmt | Media Room | 15''2 x 19''5 |
| Bsmt | Other | 23''4 x 62''1 |
| Bsmt | Storage | 12''9 x 7''11 |
| Bsmt | Utility | 14''7 x 11''1 |
| Bsmt | Laundry | 10''1 x 10''1 |
| Bsmt | Bedroom | 10''6 x 11''7 |
| Bsmt | Recreation Room | 27''3 x 31''8 |
| Main | Wok Kitchen | 7''2 x 11''4 |
| Floor | Ensuite | Pieces |
|---|---|---|
| Basement | Y | 3 |
| Basement | N | 2 |
| Basement | N | 3 |
| Main | N | 2 |
| Main | Y | 4 |
Similar Listings
Disclaimer: The data relating to real estate on this web site comes in part from the MLS Reciprocity program of the Real Estate Board of Greater Vancouver or the Fraser Valley Real Estate Board. Real estate listings held by participating real estate firms are marked with the MLS Reciprocity logo and detailed information about the listing includes the name of the listing agent. This representation is based in whole or part on data generated by the Real Estate Board of Greater Vancouver or the Fraser Valley Real Estate Board which assumes no responsibility for its accuracy. The materials contained on this page may not be reproduced without the express written consent of the Real Estate Board of Greater Vancouver or the Fraser Valley Real Estate Board.










